
The Wright House property has an instantly calming effect as soon as you drive up the winding driveway towards the house located in a clearing on the brow of the bluff. The endlessly changing panoramic skyline over Lake Superior and the Islands never ceases to enchant you.
Inspired by the architect Frank Lloyd Wright, the designer of this home has curated a layout with every window framing the estate grounds, with lake views visible from almost every room. A signature wall of glass spanning three levels, and facing the Lake allows you to feel connected to the natural world, along with providing a sense of possibility and freedom as you gaze out over land and sky and the occasional soaring eagle.
You’ll have access to the upper three levels of the house, yard, grounds and all decks. The ground level apartment and garage are private for the caretakers who are there to maintain the extensive grounds on the property. The apartment has its own private entrance which is completely separate from the main house. You may occasionally see the caretakers as they split their time between the apartment and another residence. They are always very respectful of the guest spaces and tend to keep to themselves so you may not see them at all.
You should feel free to enjoy the Wright House and make it your home during your stay.
Other things to note
The Wright House is fully equipped with everything you might need for a comforting getaway.
Sleeps up to 16 people with cozy bedding and pillows in every room
4 rooms have queen beds
1 room has a king bed
1 room has 2 twins
Loft has a full size bed
2 couches for additional sleeping spaces
2 full baths and 2 half baths
Modern bath with soaking tub, walk in shower tiled in charcoal marble with waterfall showerhead, towel warmers & bidet
Generous common areas for relaxing
Fern loft & library with reading nooks
Outdoor patio with gas grill & grilling utensils
Outdoor fireplace with complimentary firewood + firestarters
Gorgeous kitchen area with newly upgraded oversized kitchen island measuring 14 ½ x 5 ft
New 36 in. dual fuel Zline gas stove with pancake griddle and removable grate
A Best brand downdraft for ventilation makes cooking on the Island effortless with the touch of a button
The island also includes two power towers with dual chargers for phones or laptops raise when needed, and lower out of site during dining
Kitchen is stocked with environmentally safe Hexclad pots and pans, fridge, sink, convection microwave, dishwasher, blender, dishes, glassware and silverware for 14 guests
Coffee Bar: Breville Barista Touch Espresso machine, Keurig coffee maker, electric kettle, organic coffee beans & artisanal teas
Kitchen utensils (cutlery, wine opener, spatula, ladle, whisk, etc)
Cooking basics (olive oil, salt & pepper & spices)
First Floor Shared Spaces - Kitchen, Living, Room, Views…
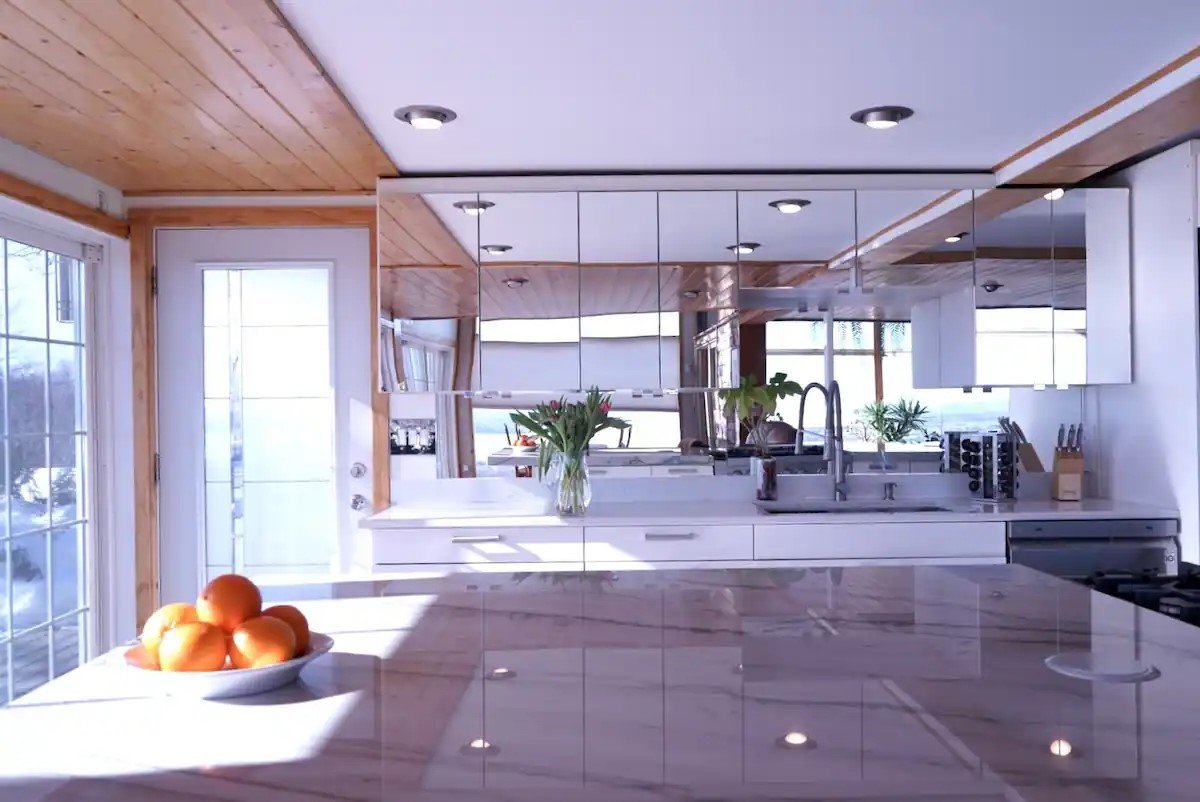
Kitchen Island

Coffee Bar
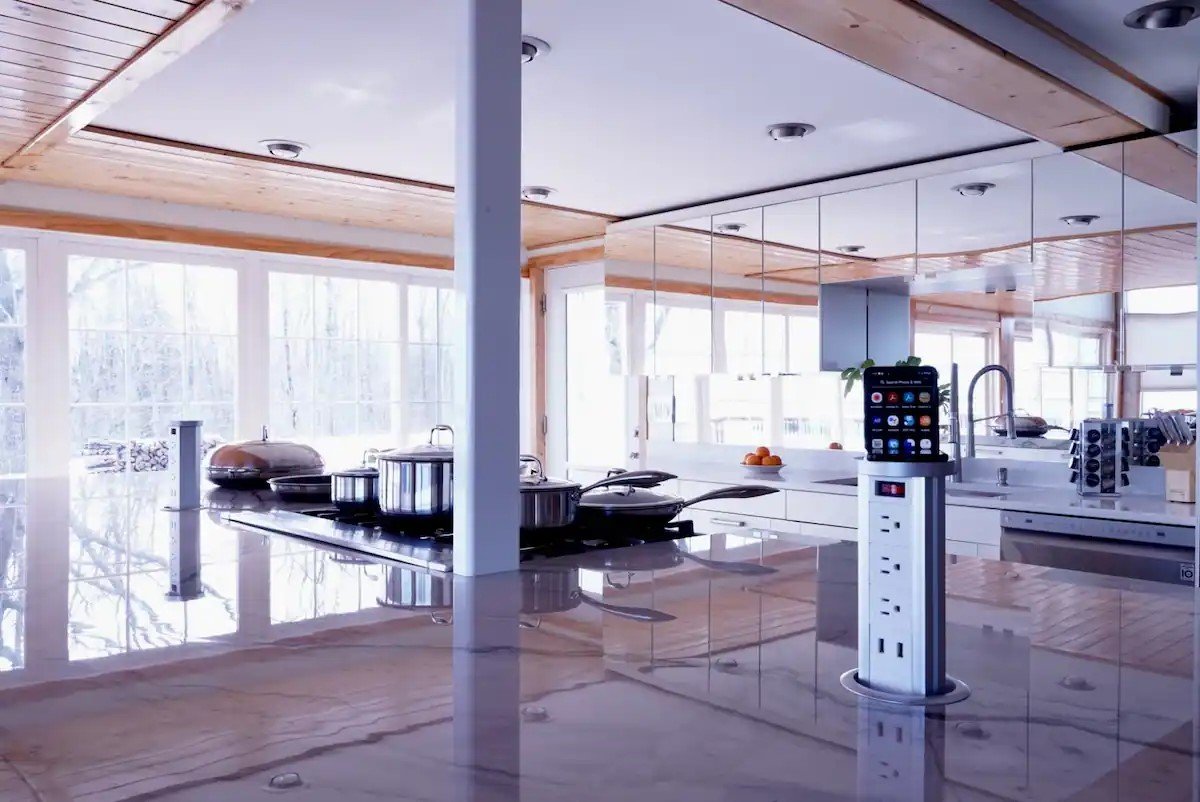
Kitchen Island - complete with charging stations

Gas Stovetop and built in fan exchange

Dining Room

View from the Deck

Firepit and gathering space

Main floor half bath

Living Room view from coffee bar
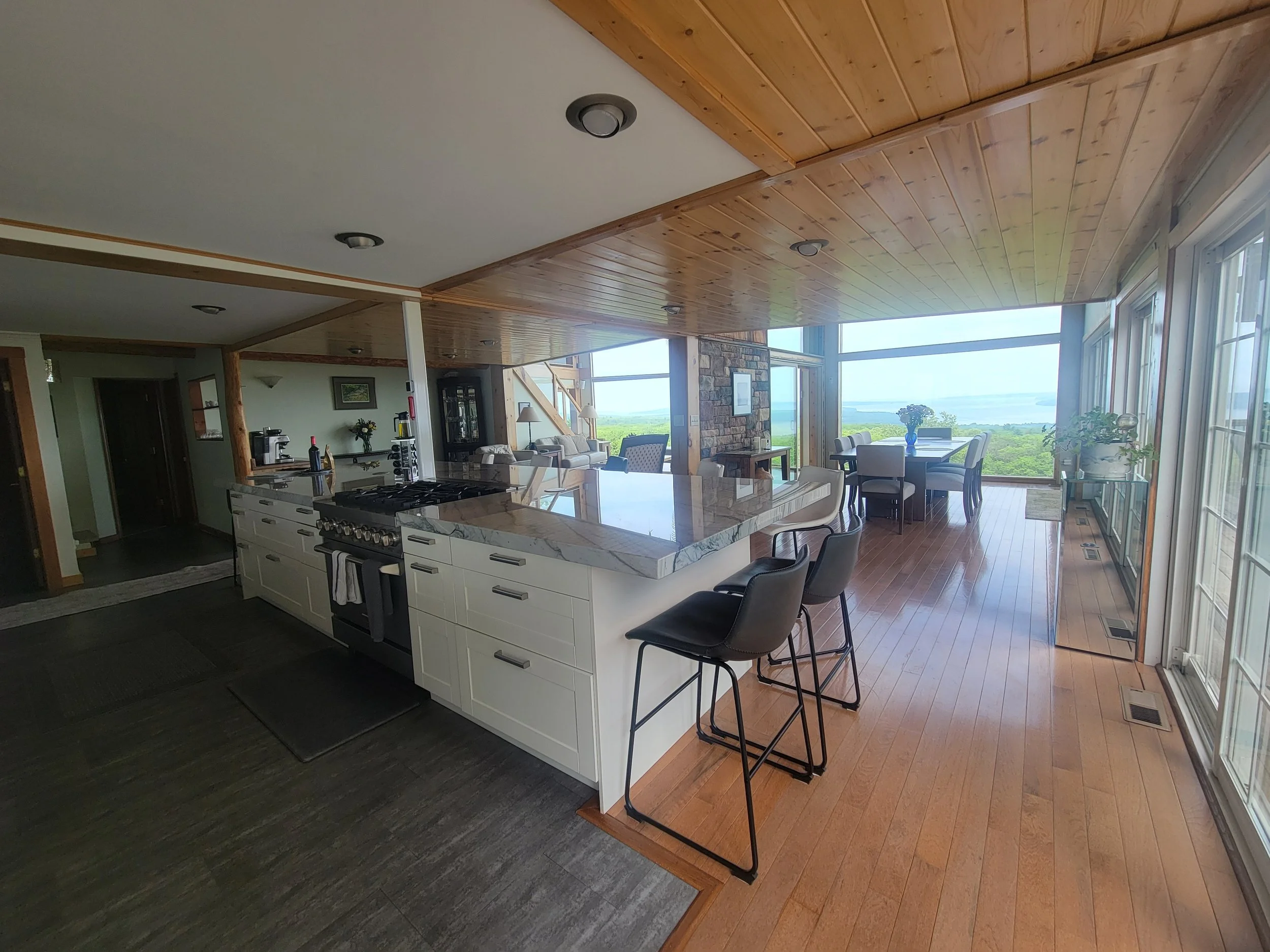
Kitchen Island

Kitchen Island
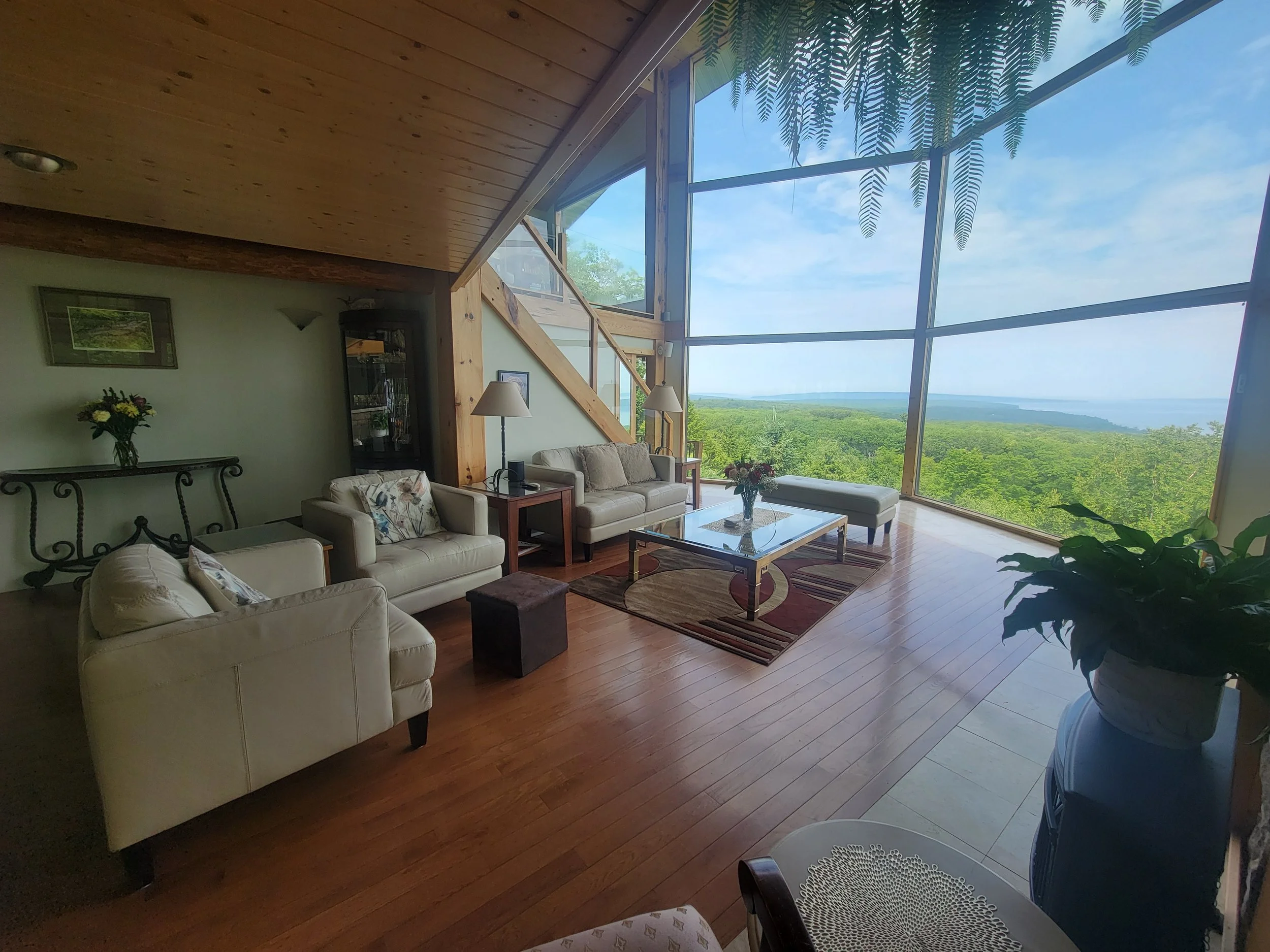
Living room

Dining Room
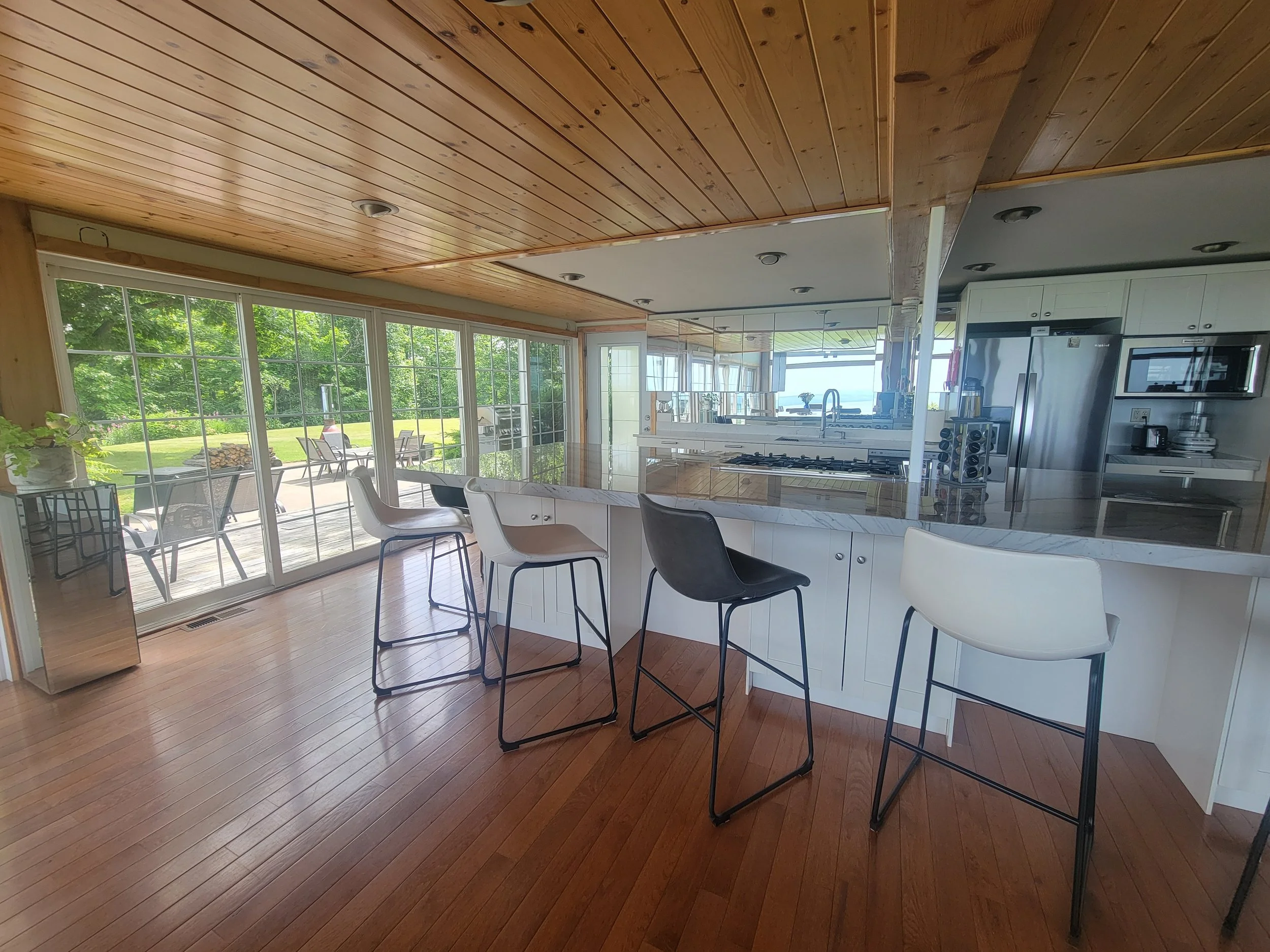
Kitchen Island and view of back deck
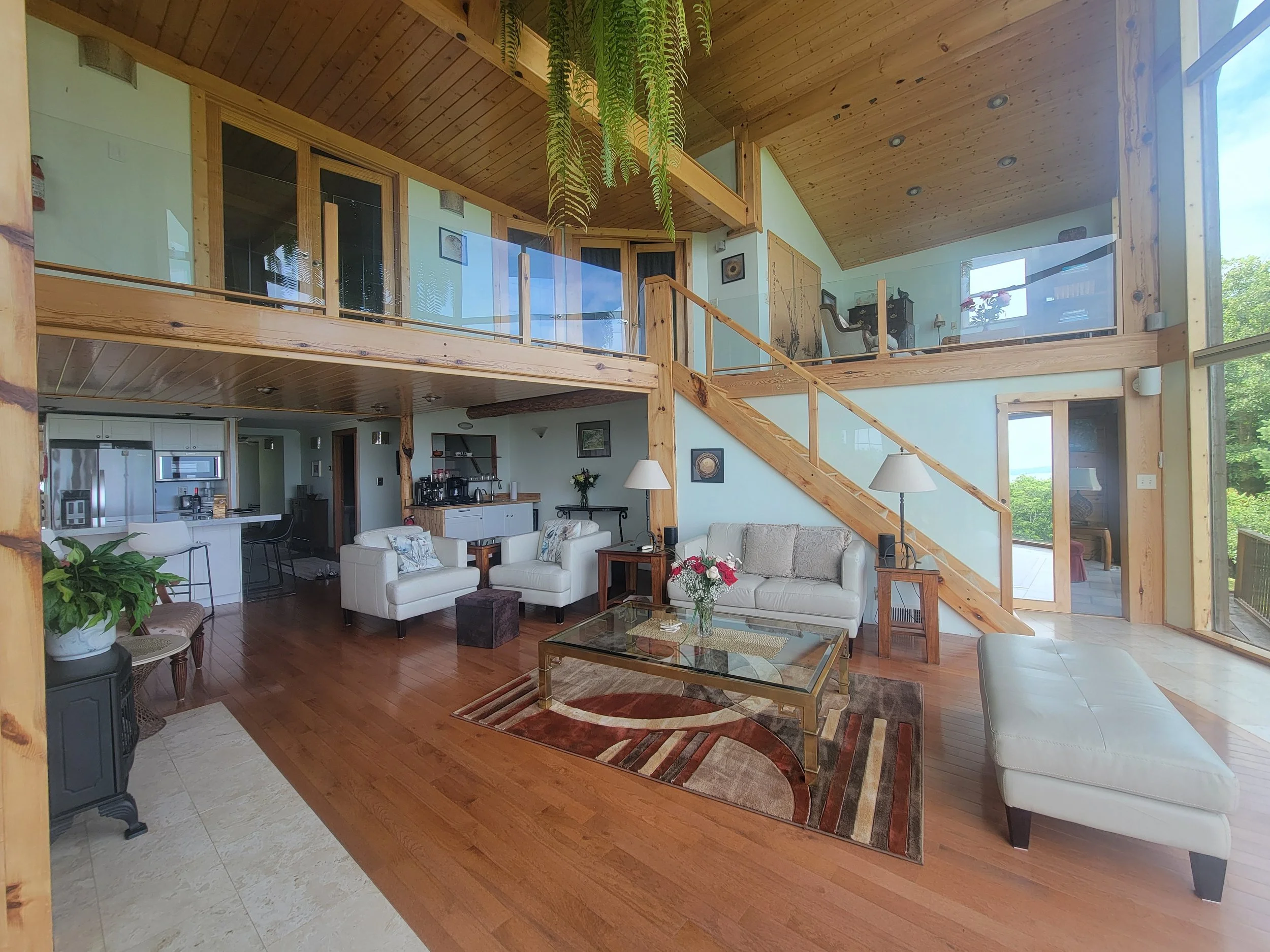
Living Room and 2nd Level walkway

Dining room and 2nd level walkway
First Floor Bedrooms

1st Level Bedroom 1 - Queen Bed with Sofa Room and Sink
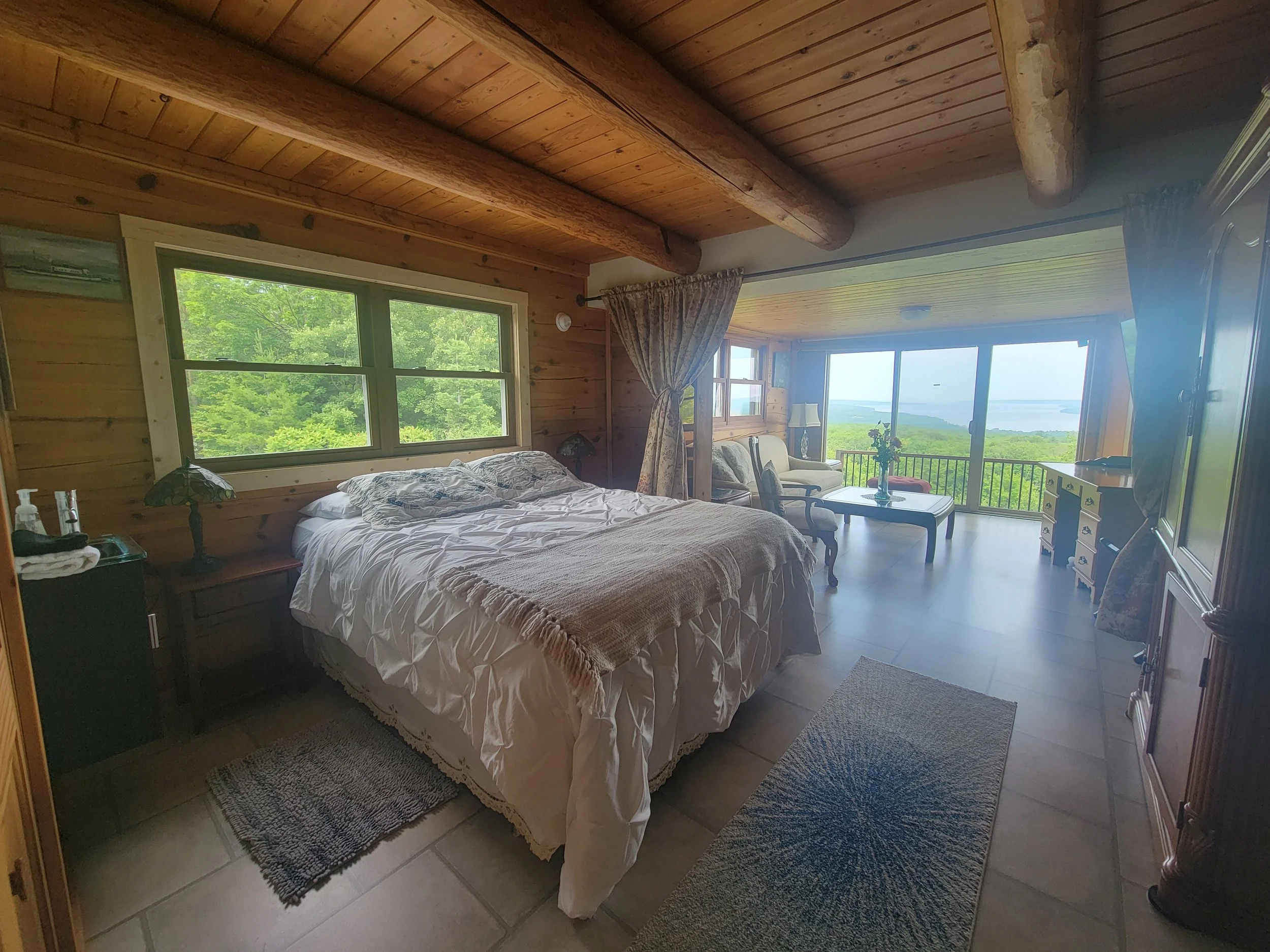
1st Level Bedroom 1 - Queen Bed with Sofa Room and Sink

1st Level Bedroom 2 - Queen Bed

1st Level Bedroom 2 - Queen Bed
Second Floor Bedrooms and Library
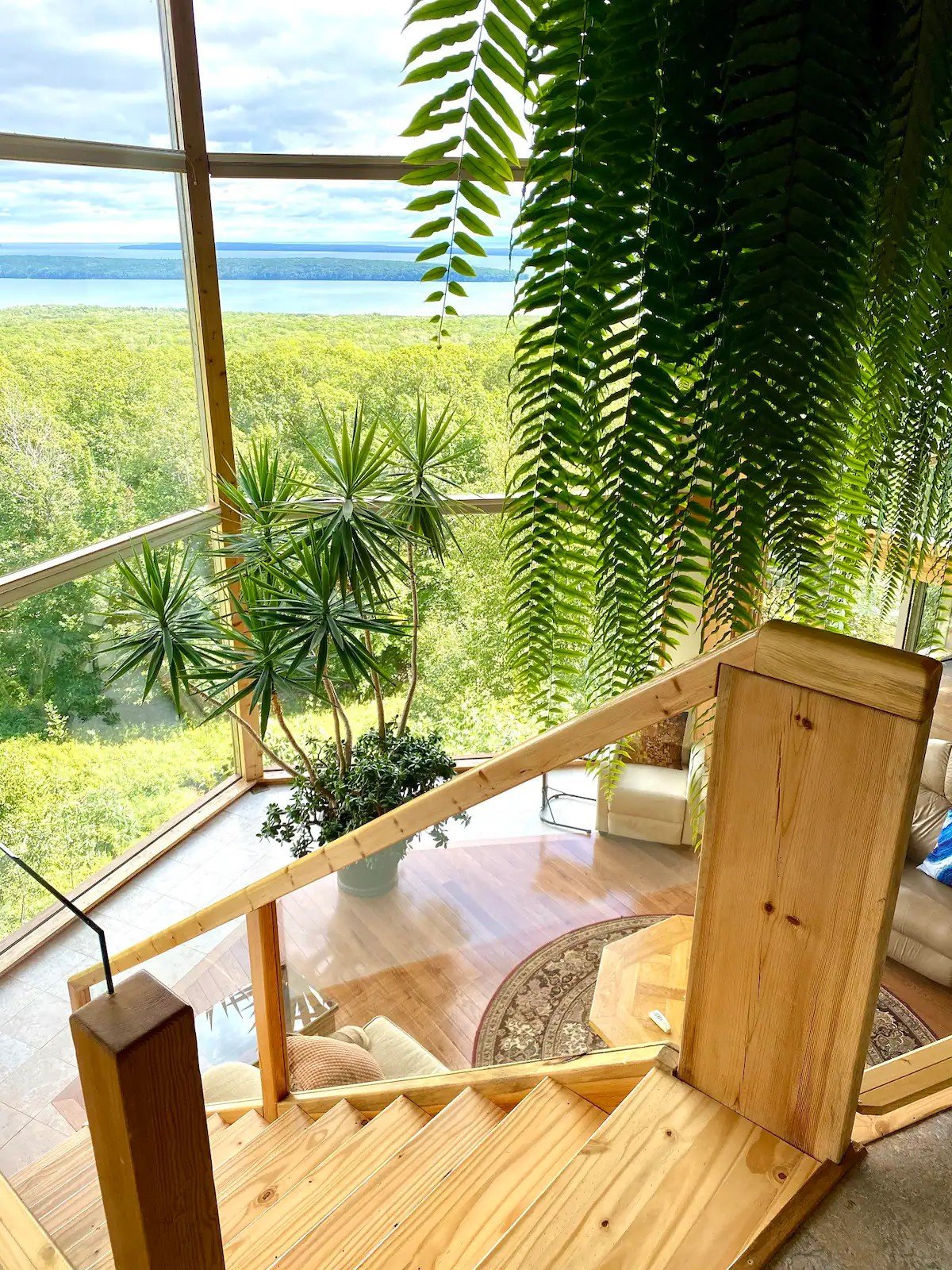
Stairs to the 2nd Level

Library Room View
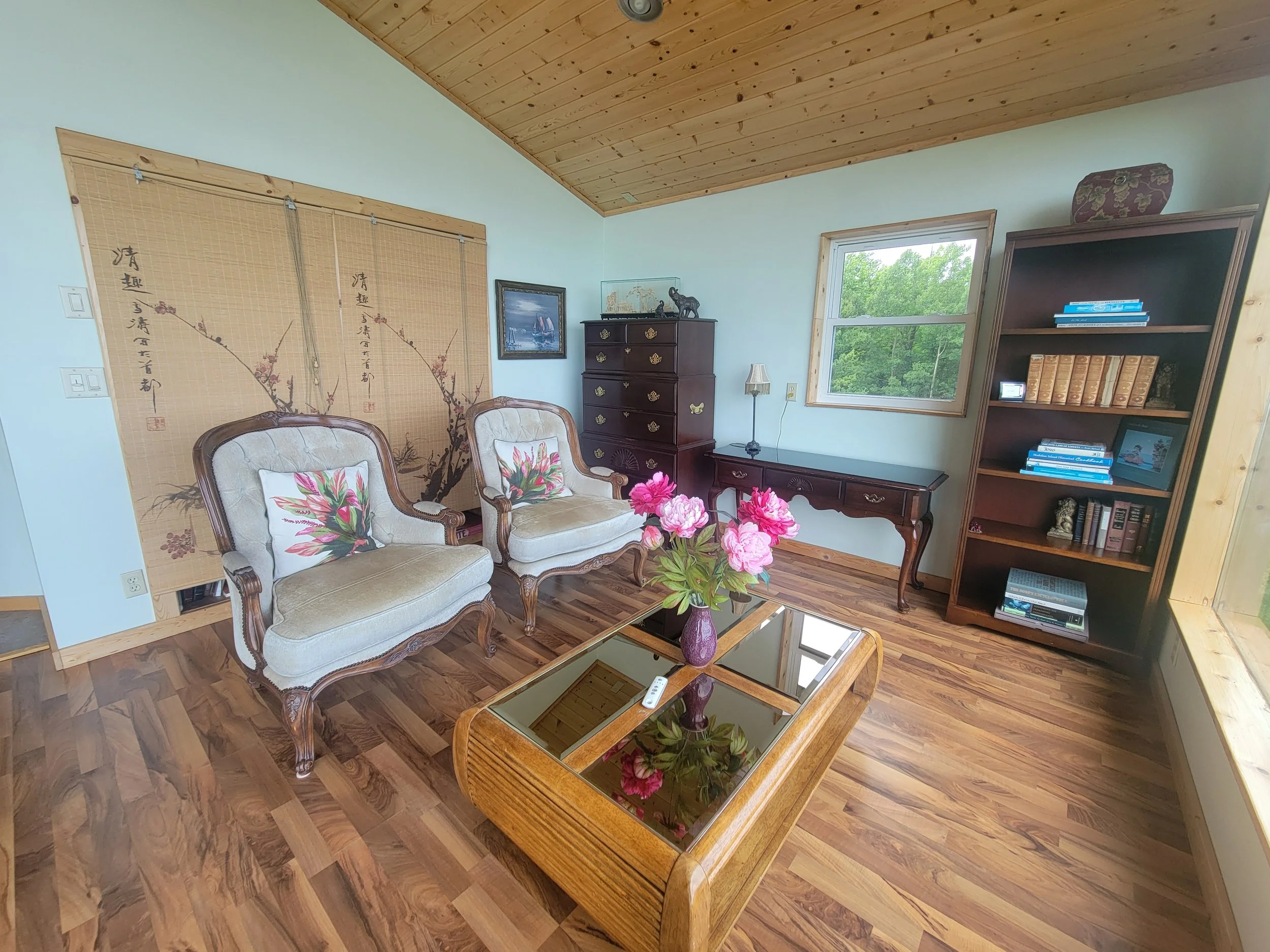
Library

2nd Level Bedroom 1 - Queen Bed

2nd Level Bedroom 1 - Queen Bed

View of the 2nd Level Walkway

2nd Level Bedroom 2 - King Bed with balcony access

2nd Level Bedroom 2 - King Bed with balcony access

2nd Level Bedroom 2 - King Bed with balcony access
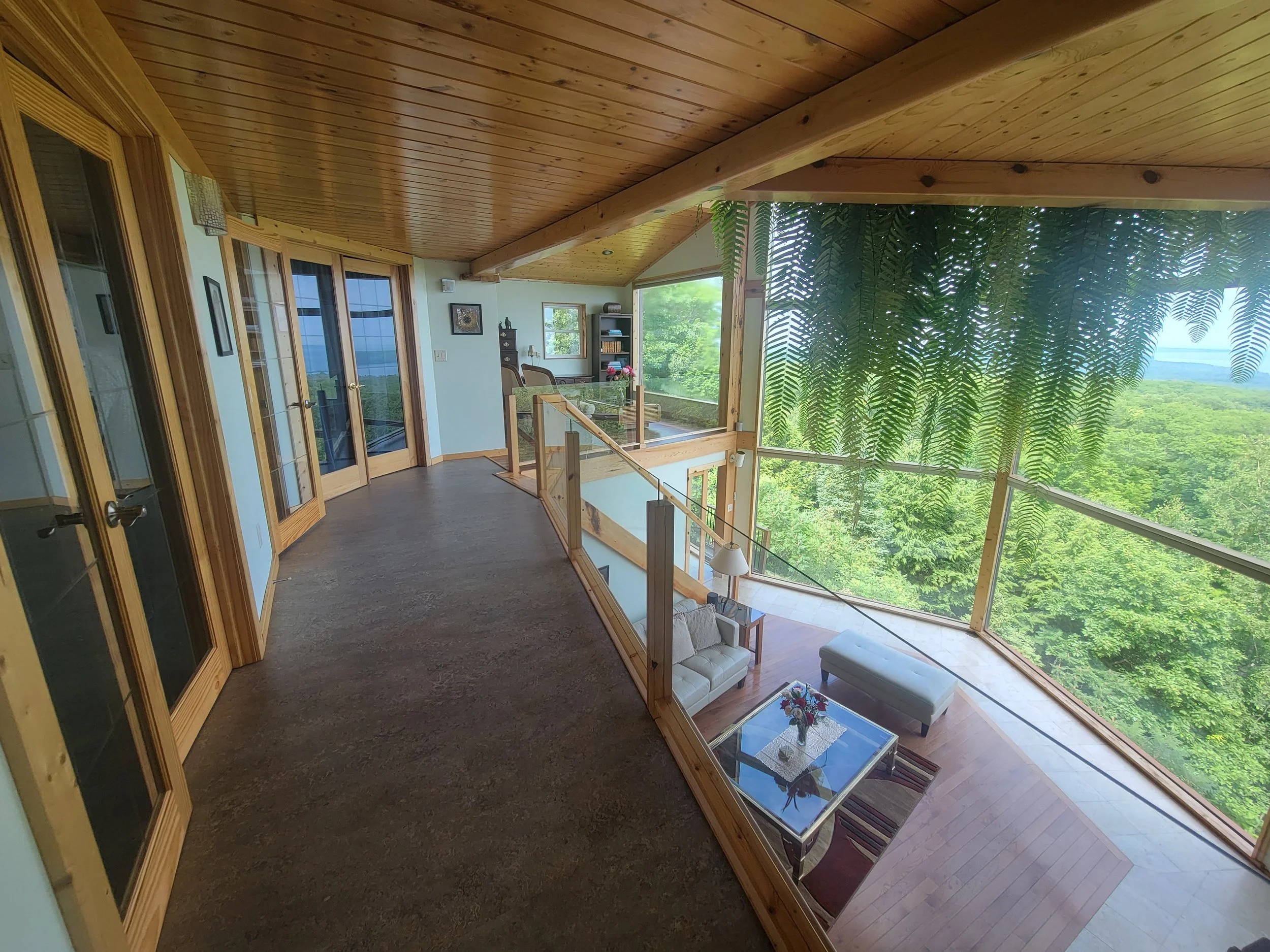
2nd level walkway

View from 2nd level

2nd Level sitting area outside Bedroom 3

2nd Level Bedroom 3 - Queen Bed with balcony access

2nd Level Bedroom 3 - Queen Bed with balcony access

2nd Level Bedroom 3 - Queen Bed with balcony access

Waterfall stairs to 3rd level
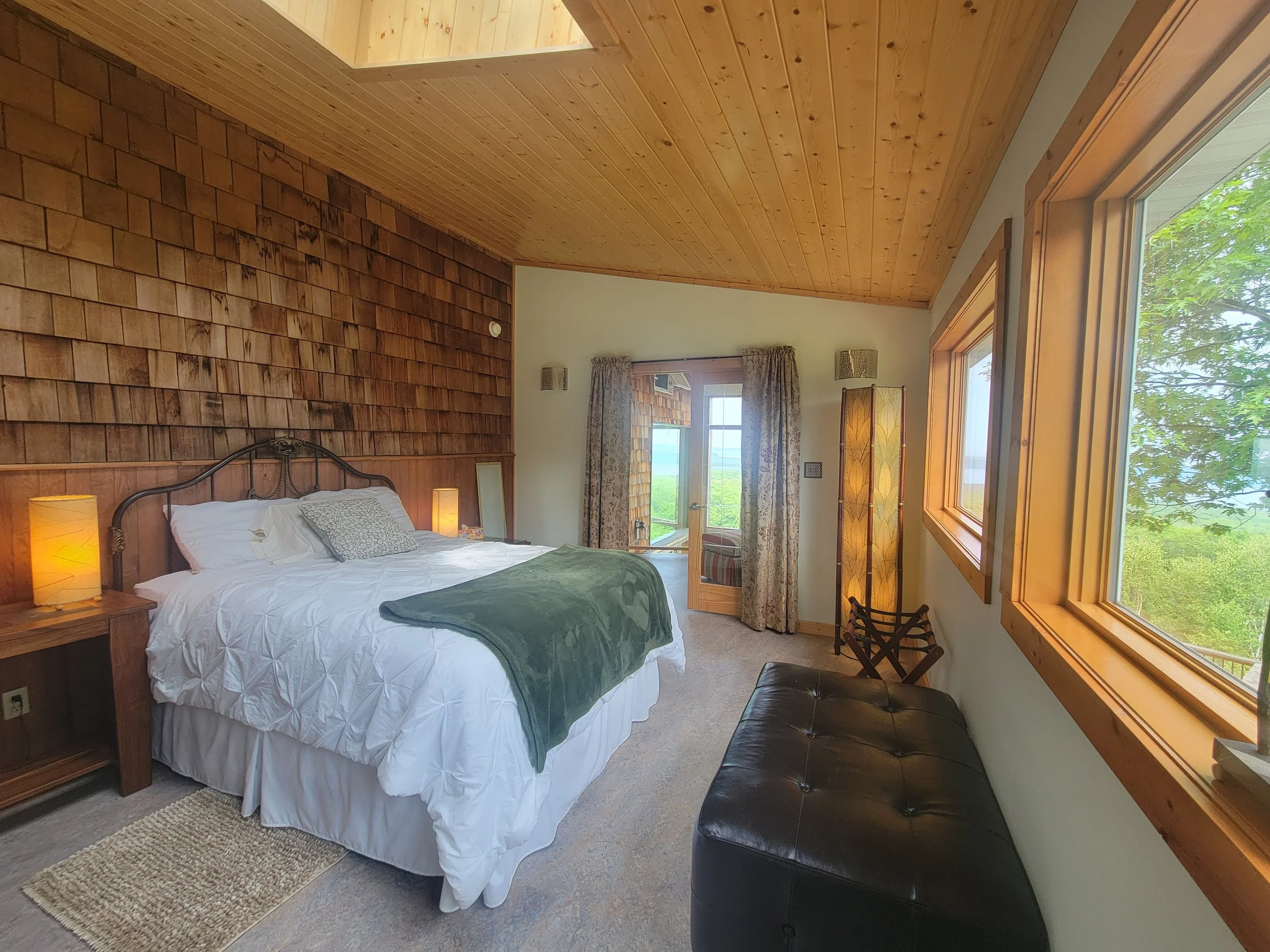
2nd Level Bedroom 3 - Queen Bed with balcony access
Second Floor Spa Bathroom
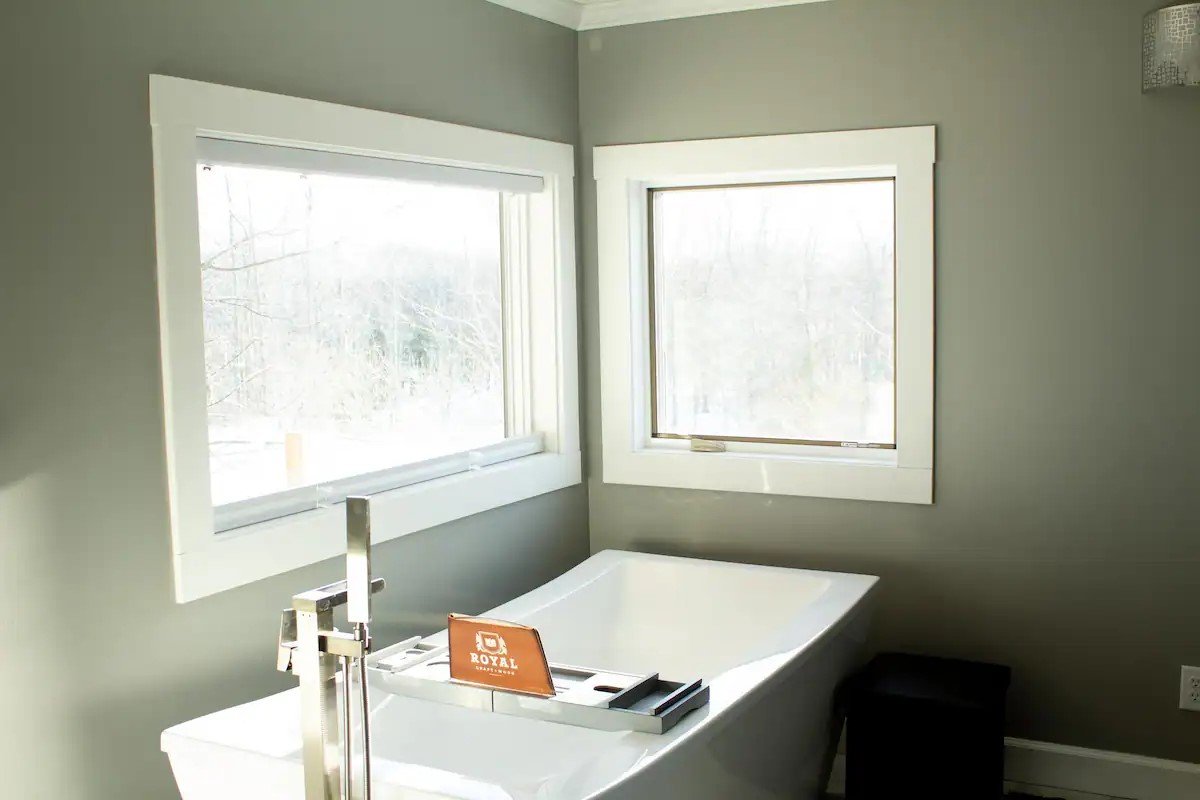
Spa Tub

Spa Tub, Heated Towel Rack, Bidet Toilet

Spa Tub, heated Towel Rack, Bidet Toilet
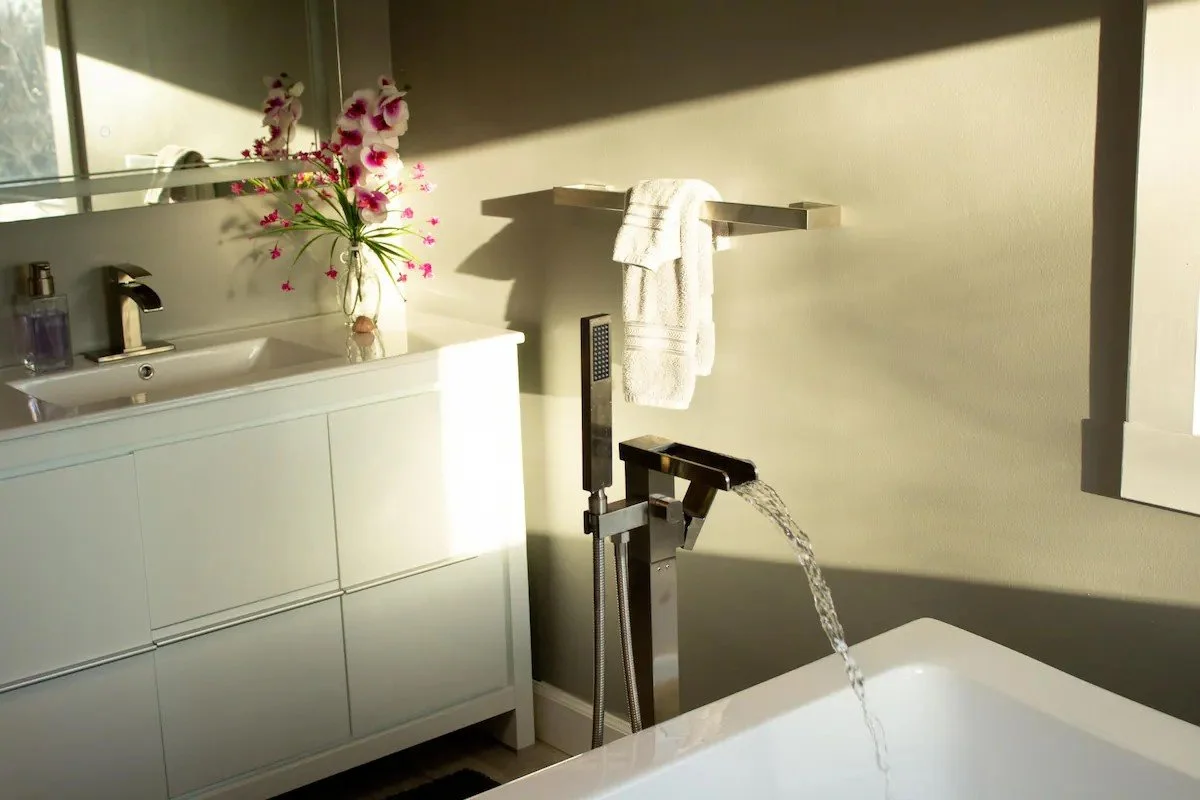
Spa Tub
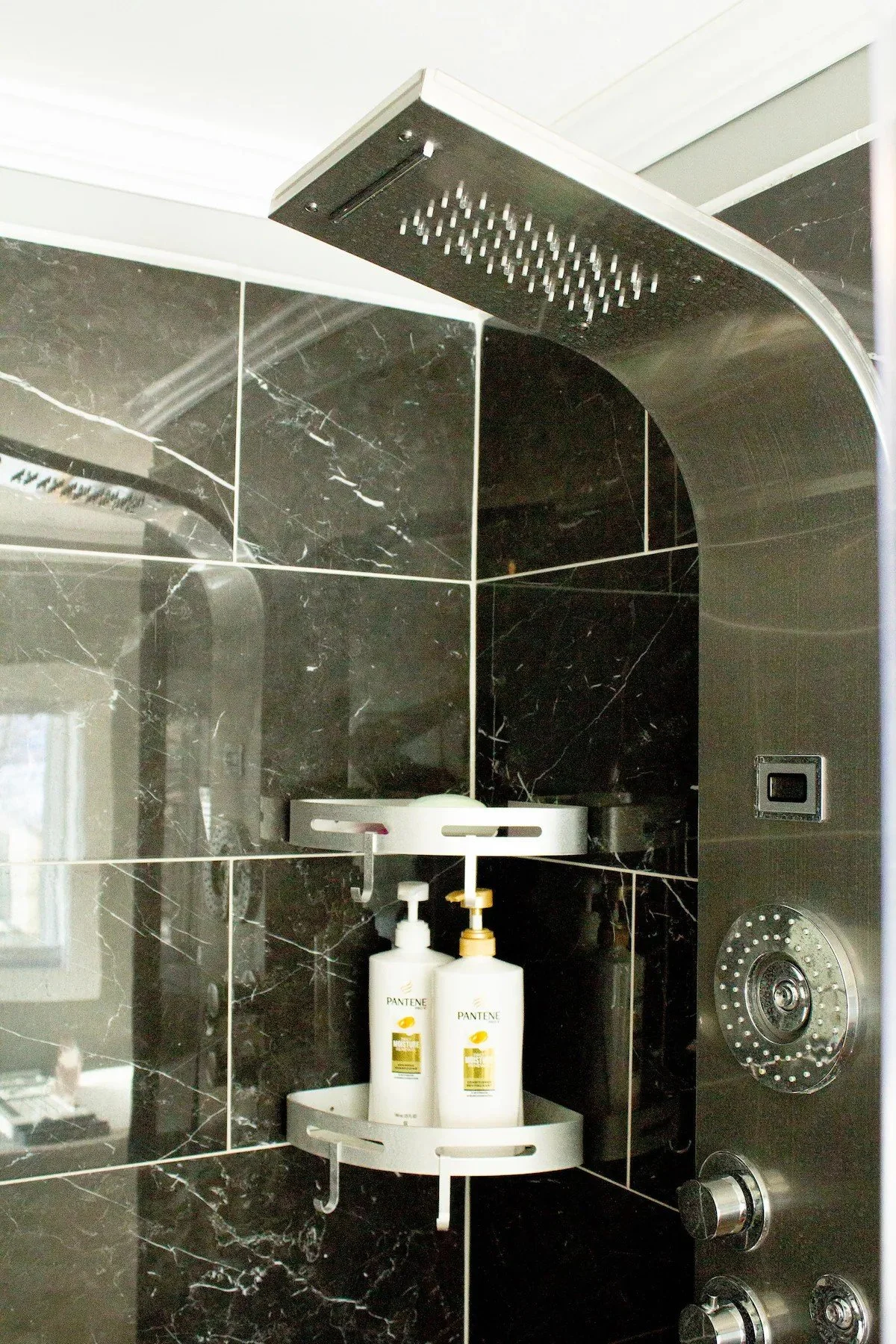
Waterfall Shower
Third Floor Bedroom, Bathroom, and Loft
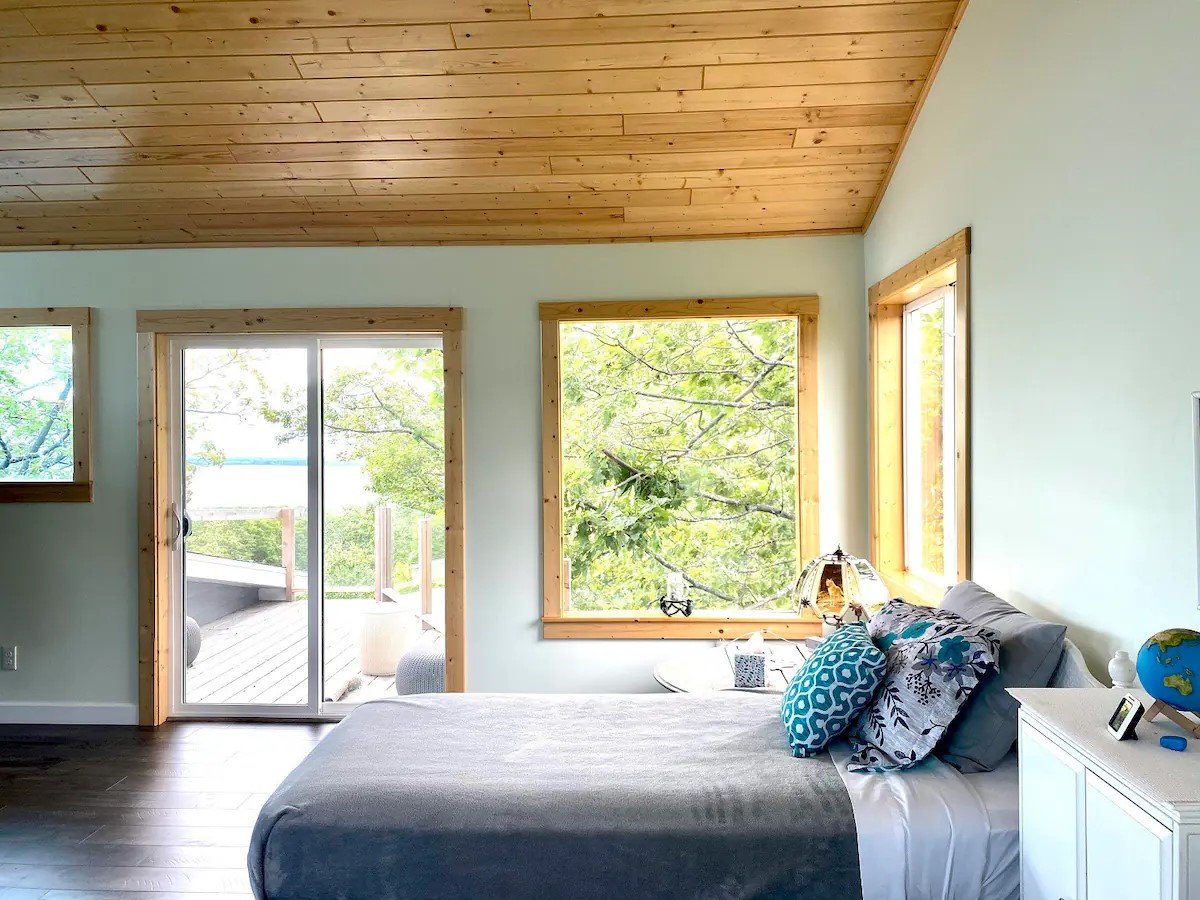
3rd Level Bedroom 1 - 2 Twin Beds with private balcony access and bathroom

3rd Level Bedroom 1 - 2 Twin Beds with private balcony access and bathroom

3rd Level Bedroom 1 - 2 Twin Beds with private balcony access and bathroom
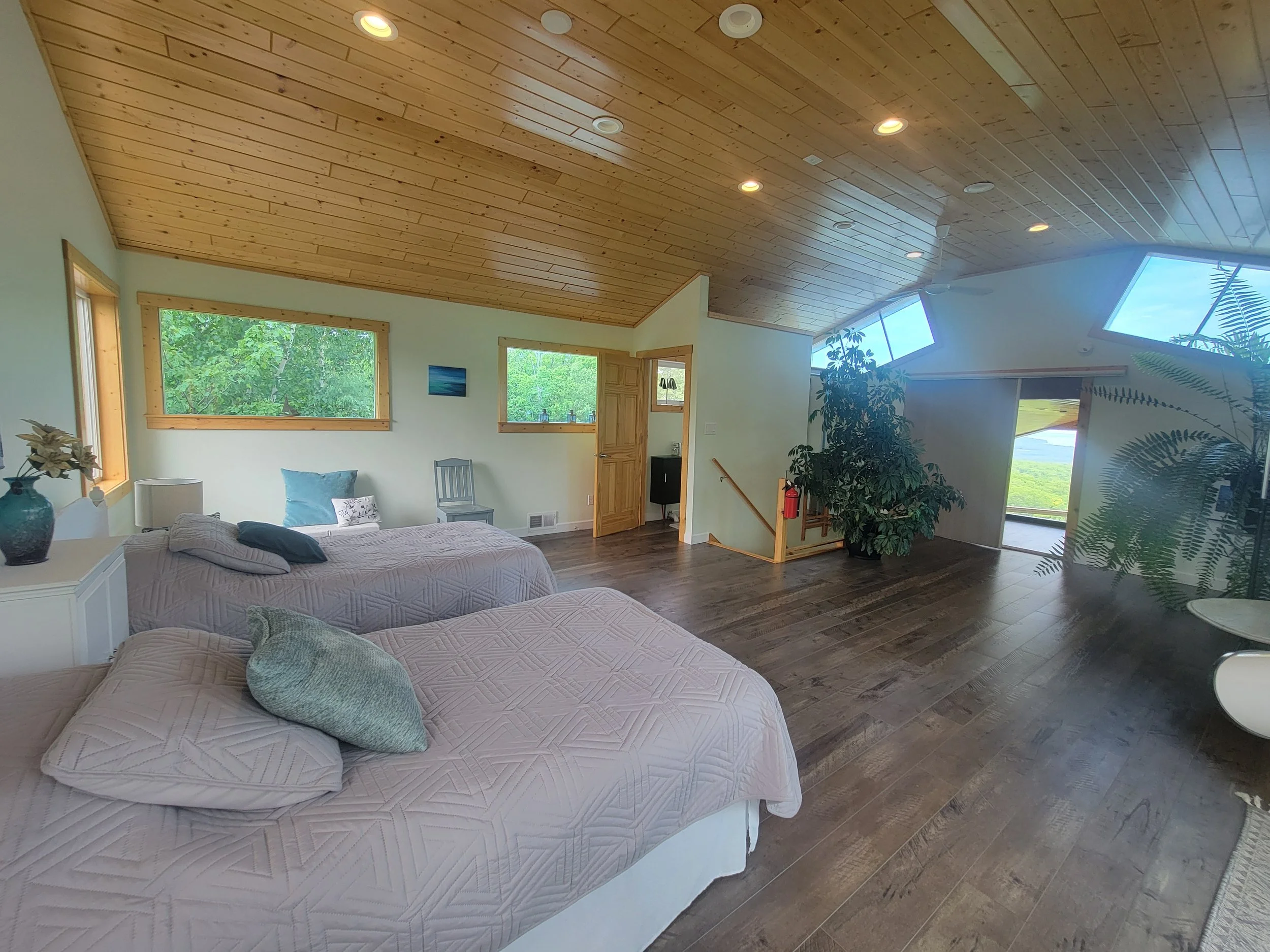
3rd Level Bedroom 1 - 2 Twin Beds with private balcony access and bathroom

3rd level Bedroom 1 with view to the loft

3rd level loft Bedroom - Full Bed
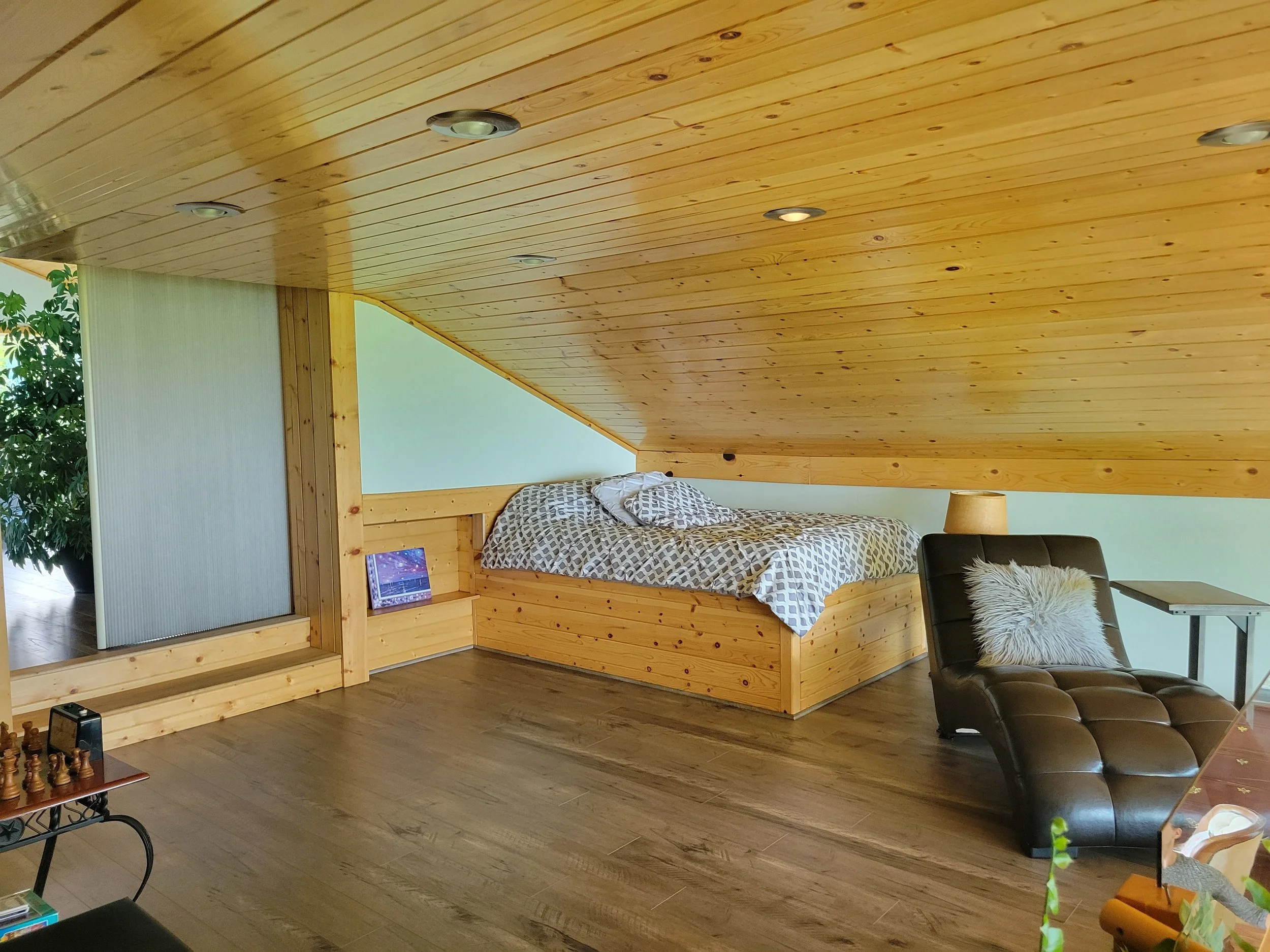
3rd level loft Bedroom - Full Bed

3rd level loft Bedroom - Full Bed
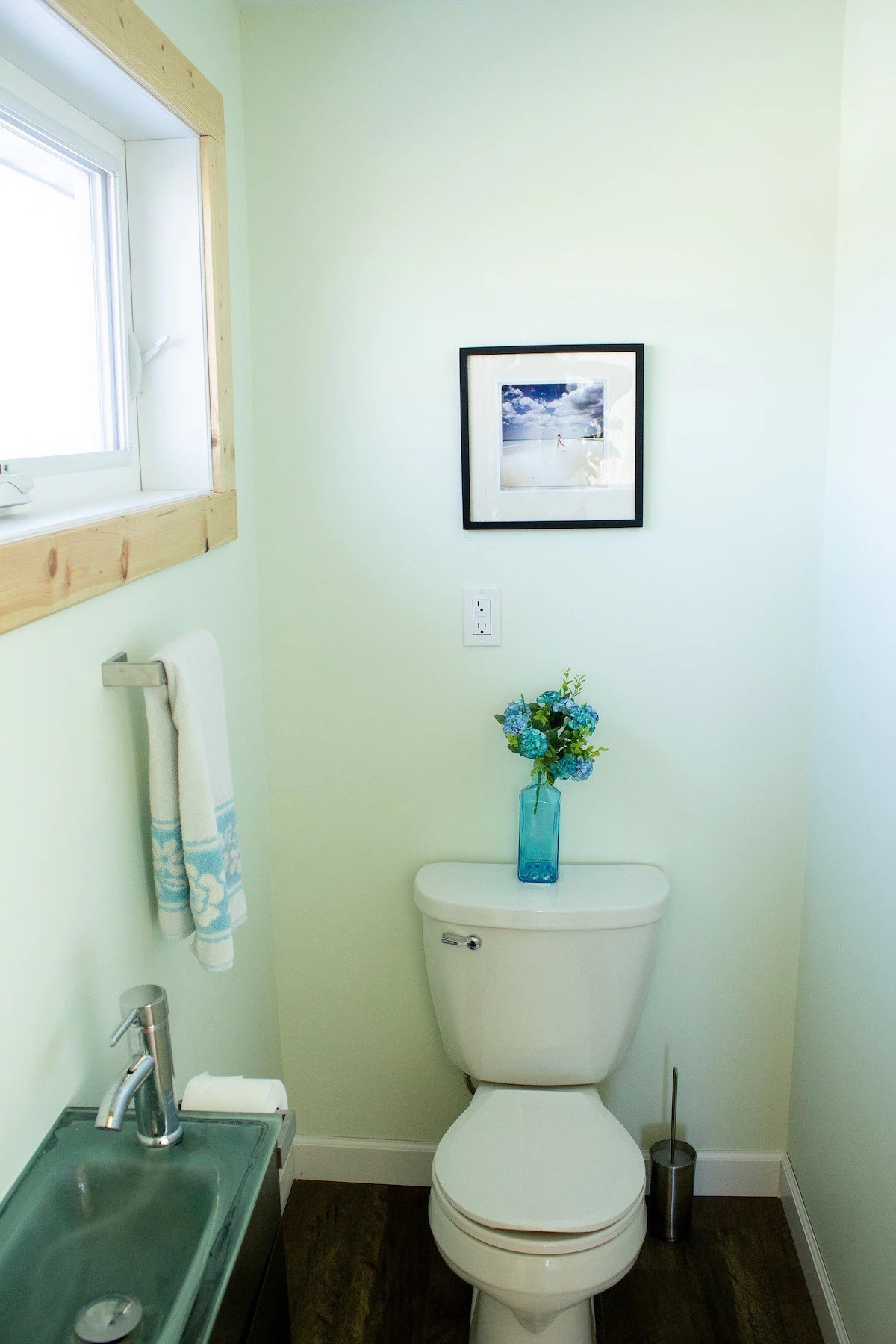
3rd level bathroom